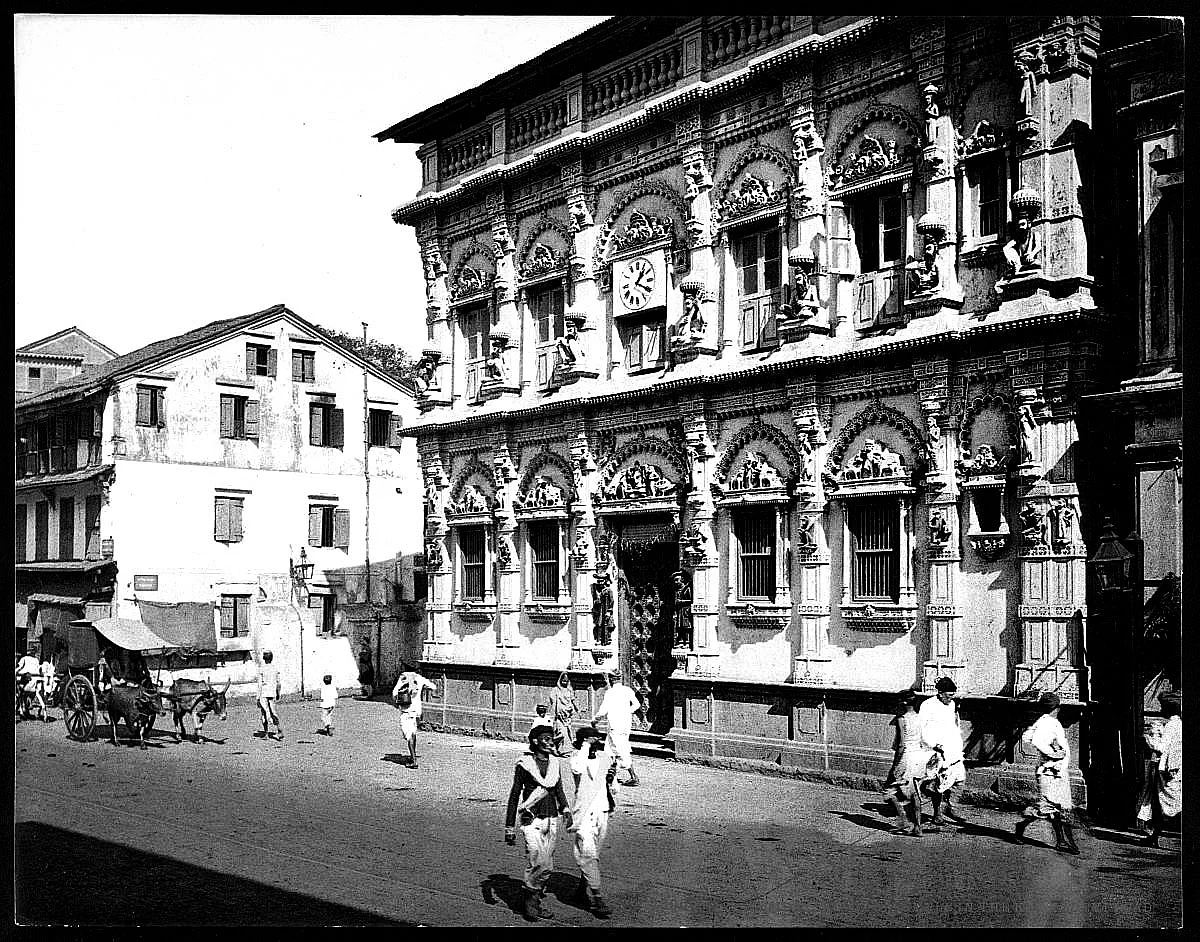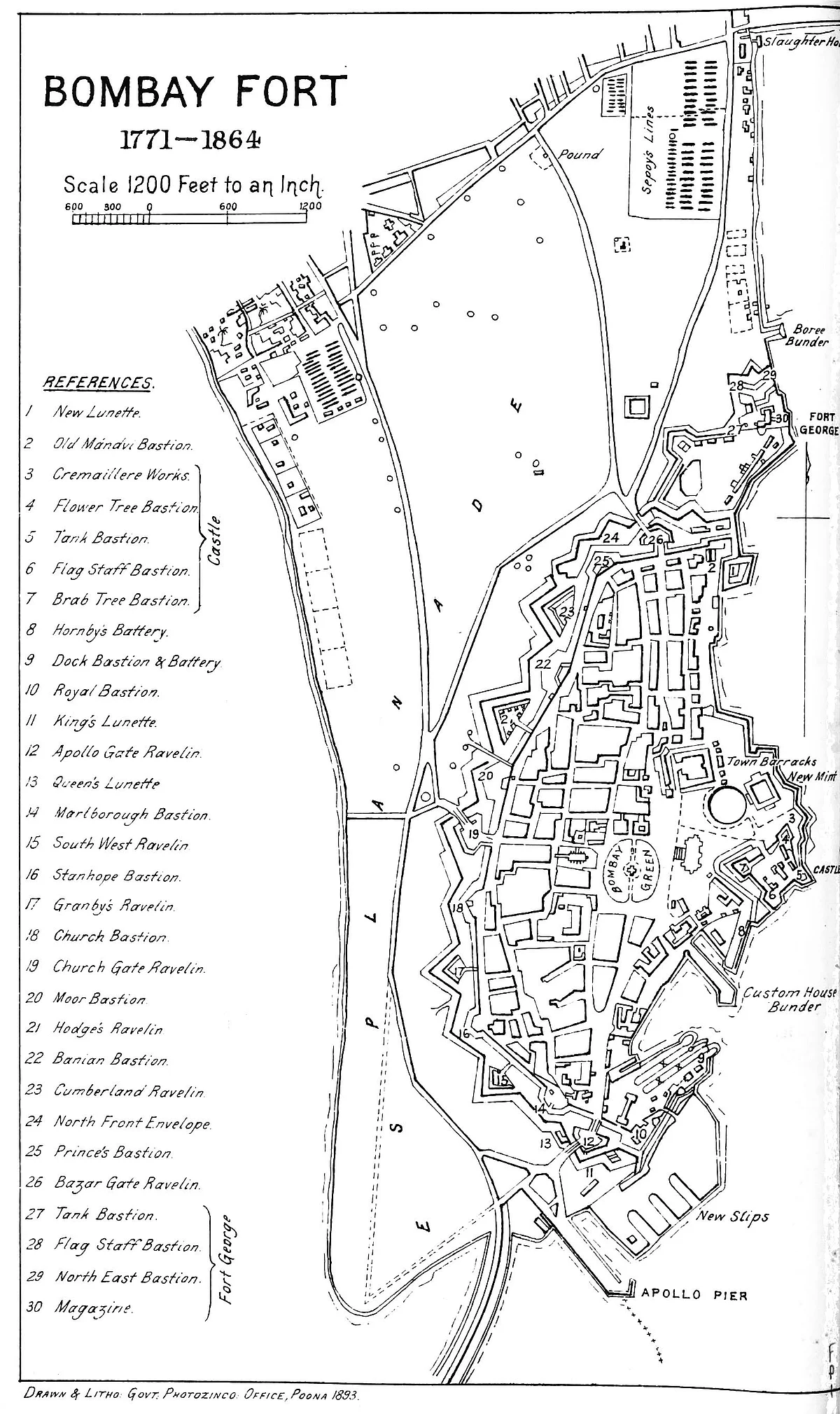The eloquence of the ‘domestic vernacular’
A look at the free-flowing conversations between Bombay’s homegrown buildings and the streets

Native’ is a funny word. Is this a useful bon mot when talking about the inhabitants of a city largely constituted of migrants from its very inception? Both the overlords and underlings who established Bombay came from elsewhere—the Portuguese, the British, the Gujarati and Marathi speakers, all of whom settled and worked and governed this fledgeling harbour town.
As they spread over the ‘islands’, migrants became palimpsest over the villages of its ‘original’ inhabitants— fisherfolk, salt-pan workers, small farmers. The word is twice removed when referring to ‘Native Town’ or the architecture therein, but since it has been normalised in maps, gazettes and historical writing, I suppose we should use it, but never unselfconsciously.
I prefer to call Bombay’s native architecture, ‘Domestic Vernacular’. Here’s why. The vernacular is a ‘language or dialect spoken by the ordinary people in a particular country or region’.
Vernacular architecture, on the other hand, refers to ‘domestic and functional rather than public or monumental buildings’. Bombay’s colonial architecture is book-ended by two homegrown forms of such buildings. One, the architecture of the ‘Native Town’ that rose during the 1700s, in the early days of the Fort settlement on the island called Bombaim.
Two, the now fashionable Art Deco, a child of the modernist 20th century and the grand reclamations. Between these, the Imperial mainstream held centre-stage, focused resolutely on public or monumental buildings in competing styles—Neo-Classical, Neo Gothic, Indo-Saracenic, one following the other over 300 years of the Presidency town.

The unique architectural language of the Domestic Vernacular emerged parallelly, largely outside the colonial gaze. As the city’s littoral economy flourished and became a natural magnet for even more immigrants from Gujarat and the interiors of Maharashtra, inside the Fort—popularly known in localese as ‘Kala Killa’—both locals and migrants built along tight lanes and alleys from the Barracks to Bazaar Gate.
This area within the Fort walls soon filled with homes, shops, markets, workplaces and religious spaces of the ‘natives’ who directly served the British. Outside the walls, to the north, beyond the esplanade, densification was as swift and acute, leading to the formation of the ‘Native Town’—from Dongri to Kalbadevi to Bhuleshwar, right up to Kamathipura, and the still un-reclaimed marsh lands.
These tightly packed buildings, with their typical dukaan-makaan configurations, were shaped by Indian masons, carpenters and craftsmen, working outside the pale of the British building establishment. Their sensibilities reflected, in several variations, the Pols of Ahmedabad, the inner alleys of Surat’s Zampa Bazaar, the wadas of the Deccan and the wadis of the Konkan.
These references were, of course, modified to suit an urban presence, built on tight footprints, sharing walls with their neighbours and rising to four-floor walk ups. Embedded in between were places of worship—temples, mosques, agiaries, derasars and more, all in a domestic vernacular style. I recommend a leisurely walk down Kalbadevi Road or Bora Bazaar, just outside CSMT station, on a quiet Sunday morning to witness this variety.

Most of these constructions were timber framed with in-fill brick or stone masonry. All the buildings had sloping tiled roofs resting on timber rafters and trusses, with deep eaves extending beyond the building edge, supported by brackets or cornices, designed to throw Bombay’s heavy rains away from the walls.
Upper floors were accessed by flights of timber staircases, either inside or outside the buildings. The framing allowed for building fronts to be free of load-bearing duties and extend into verandas, jharokhas, jalis and slatted ventilators. These frontages became showcases of timber ornamentation, borrowing freely from imported migrant traditions, with snakelike or makara (crocodile) shaped brackets, carved vegetal and floral lintels, and figural reliefs, painted in bright colours.
The Dwarkadhish temple at Kalbadevi is a stunning example of this form of decorated façade, a mix of stucco and timber with sculpted sages and perky monkeys looking down at passersby, reminding them that there was more to life than their day jobs.
Verandas became a point of contact with the city, perforated with wooden railings, and glazed and louvered upper portions, sucking in ‘every breath of a breeze’ to borrow a phrase from Claude Batley. Many of these buildings survive to this day, and even the current inhabitants find it easy to call out and converse with a person on the street below, or let down a basket from the upper floors for a bhajiwala to fill up with fresh veggies.
Ground floors were the most open—with wide otlas (a.k.a. porches) supported by timber posts or arches rising out of a high plinth and leading to shops, hotels and other establishments. The Domestic Vernacular was never just buildings, rather precincts of collegiality, communication and business.
Older avenues like Bora Bazaar, Shaikh Memon Street or Pydhonie still function in this way, although new building rules, especially cluster development guidelines will soon ring their death-knell. You only have to take one look at the out-of-scale behemoths rising out of the dense and formerly low-rise Bhendi Bazaar to see the future.
Also Read: Alt/ Urban: What’s on the menu?
As these areas developed, communities formed, more migrants came to Bombay and settled in mohallas and wadis (Bhatwadi and Gaiwadi at Kalbadevi are surviving examples).
In Muslim dominated areas like Umerkhadi and Bhendi Bazaar, building façades changed from timber-framed to stucco, appropriating European ornamentation. Ornate Baroque designs were favoured, while keeping the essential porosity of the façade intact.
These also became the signature style of the chawl, a denser form of wadi, also built in timber frame, with running corridors on every floor accessing single room tenements. I had the privilege of living in one such chawl for a decade during my college days.
Just outside the southern end of Masjid Station, Sattad is a neighbourhood of chawls in all manner of construction—the older ones timber framed, the newer ones built in concrete (inevitably referred to as ‘simit chaal’ or cement chawl).
Despite material differences, all were similar in that they had four storeys, sloping roofs and cantilevered verandas. Bohras, Marwaris and Marathas formed their own communities on streets that crisscrossed at right angles. Late into the night, each chawl was in constant conversation with the street below.
On clear nights, people slept on footpaths and in trucks parked on the road (as the ground-floor shops were predominantly transport offices). It used to be said of Bombay that the city was safe enough for a bejewelled woman to return home alone at 2 a.m. That bit of apocrypha probably referred to streets like these.
(MUSTANSIR DALVI was the longest serving professor of architecture in the University of Mumbai. He is a trustee of Art Deco Mumbai)
Follow us on: Facebook, Twitter, Google News, Instagram
Join our official telegram channel (@nationalherald) and stay updated with the latest headlines